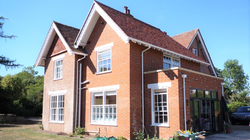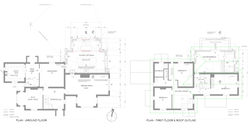
EXTENSION AND ALTERATIONS - LOCKERLEY HAMPSHIRE
A Victorian vicarage in extensive grounds adjacent to a listed church. Client brief was to retain the heritage style in providing architectural design to gain planning and building control approvals for a substantial extension replacing ground floor additions. This now completed project allowed orientation of new windows to take advantage of wonderful scenic views.
Internal alterations included reconfiguring the first floor in order to add a new master bedroom with large en-suite and at ground floor further alterations to the existing kitchen and lobby areas with new WC, together with provision of a new large kitchen and dining space as a family day room bathed in light and offering panoramic views with direct access onto a new terrace with swimming pool.



