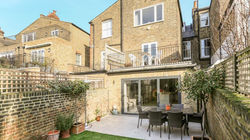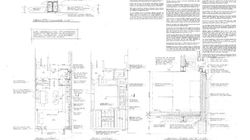
EXTENSION & ALTERATIONS - LONDON
Architectural design with client brief to secure planning and building control approvals for a rear side return extension in keeping with the existing conservation area house and that formed an enlarged contemporary kitchen, breakfast and dining area with access via bi-fold doors onto a revised terrace and garden. The works included structural steels to also allow the basement (currently a utility room) to be converted in the future to a habitable space.
Further works included a range of internal alterations to optimise access and space around a WC, cloakroom and storage. Skylights were added over the kitchen side extension and the existing first-floor balcony off the master bedroom was upgraded together with provision of a walk-on skylight, all to add property value.




