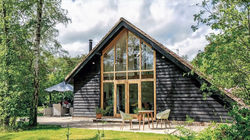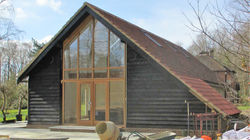
 |  |  |
|---|---|---|
 |  |  Gable 16x9 |
 |  |
BARN CONVERSION - OWER HAMPSHIRE
The project brief was to provide architectural design in gaining planning and building control approvals for a more contemporary conversion of an existing barn outbuilding that was previously used as a store, workshop and office, that is set within an idyllic rural location and surrounded by extensive grounds. The barn ancillary to the main dwelling currently functions as John's Barn a successful holiday let.
The architectural design created accommodation that now comprises a living dining room with vaulted ceiling and glazed gable, a kitchen breakfast room and a ground floor bedroom with bathroom to provide mobility access. At first floor, a shower room with two further double bedrooms one with internal glazed wall that overlooks the living room and through the glazed gable taking advantage of the interior height and rural views beyond.